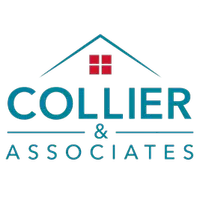For more information regarding the value of a property, please contact us for a free consultation.
Key Details
Sold Price $449,900
Property Type Single Family Home
Sub Type Single Family Residence
Listing Status Sold
Purchase Type For Sale
Square Footage 3,284 sqft
Price per Sqft $136
Subdivision Na
MLS Listing ID 1291682
Sold Date 06/12/25
Bedrooms 4
Full Baths 3
Construction Status 25 Years or older
HOA Y/N No
Year Built 1957
Annual Tax Amount $1,714
Lot Size 1.780 Acres
Acres 1.78
Property Sub-Type Single Family Residence
Property Description
Buyers Choice: with an acceptable offer, Sellers will give Buyers $15K to go towards a price reduction, credit at closing, closing costs and/or a rate buy down. This custom built, modern farmhouse features 3,284 sqft of living space that has been recently updated with high end finishes head to toe! The grounds feature a large pond with an outdoor kitchen, 28x30 barn/shop building with 12' remote garage door, new whole home generator, 2 car oversized garage plus an additional 1 car garage and a garden shed with lean to. The home has 4 bedrooms on the main level and 3 full baths. The kitchen - WOW! Granite tops, 10ft granite bar top and plenty of cabinet space. NEW ROOF, painted interior and exterior, LED lighting, LVT flooring throughout and an oversized back deck stretching the full length of the home to take in those gorgeous Ozarks views! The primary suite is to die for! The walkout basement has a wood burning fireplace, second utility room and large family room plus the 3rd full bath.
Location
State AR
County Boone
Community Na
Direction From Harrison, take Hwy 43 for 1.8 miles. Turn L onto AR-7 N and go for 1.3 miles to turn L onto Keener Lane. Home on left. Sign in yard.
Rooms
Basement Finished, Crawl Space
Interior
Interior Features Ceiling Fan(s), Granite Counters, Split Bedrooms, Walk-In Closet(s)
Heating Central, Electric
Cooling Central Air
Flooring Vinyl
Fireplaces Number 1
Fireplaces Type Wood Burning
Fireplace Yes
Appliance Electric Water Heater
Laundry Washer Hookup, Dryer Hookup
Exterior
Exterior Feature Concrete Driveway
Parking Features Attached
Fence Partial
Pool None
Utilities Available Cable Available, Electricity Available, Propane, Septic Available, Water Available
Waterfront Description Pond
Roof Type Metal
Street Surface Gravel,Paved
Porch Covered, Deck, Patio, Porch
Garage Yes
Building
Lot Description Landscaped, Level, Not In Subdivision, None, Outside City Limits, Sloped
Story 1
Foundation Block, Crawlspace
Sewer Septic Tank
Water Public
Level or Stories One
Additional Building Outbuilding, Workshop
Structure Type Brick,ICFs (Insulated Concrete Forms)
New Construction No
Construction Status 25 Years or older
Schools
School District Bergman
Others
Special Listing Condition None
Read Less Info
Want to know what your home might be worth? Contact us for a FREE valuation!

Our team is ready to help you sell your home for the highest possible price ASAP
Bought with Coldwell Banker Harris McHaney & Faucette -Fayette




