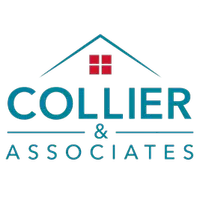For more information regarding the value of a property, please contact us for a free consultation.
Key Details
Sold Price $336,000
Property Type Single Family Home
Sub Type Single Family Residence
Listing Status Sold
Purchase Type For Sale
Square Footage 1,348 sqft
Price per Sqft $249
MLS Listing ID 1303445
Sold Date 06/10/25
Style Cabin,Country,Traditional
Bedrooms 2
Full Baths 2
HOA Y/N No
Year Built 1992
Annual Tax Amount $965
Lot Size 5.250 Acres
Acres 5.25
Property Sub-Type Single Family Residence
Property Description
Secluded Oasis with Stunning Views & Custom Sauna on 5.25 Acres–Move-In Ready!
Nestled in the heart of nature, this one-of-a-kind home offers the perfect blend of privacy, charm, and modern updates. Surrounded by lush greenery and abundant wildlife-including deer, squirrels, and a variety of birds—you'll feel like you're in your own private retreat while still being conveniently located.
Step into over 800 sq ft of screened-in porch, featuring gorgeous flagstone flooring, and take in the serene views of Lake Fort Smith. The meticulously maintained landscaping enhances the property's natural beauty, with vibrant moss adding to the enchanting atmosphere. Whether you're relaxing by the fireplace or preparing meals in the stylish kitchen, every space is designed for comfort and ease.
For the ultimate relaxation experience, enjoy the custom sauna, a rare feature that makes this home truly special.
If you're looking for a peaceful escape with modern comforts and breathtaking surroundings, this property is a must-see!
Location
State AR
County Crawford
Community .
Direction From Fayetteville: South on I-49 approximately 30 miles, take Exit 34 (Chester), Left approximately 1 mile to Hwy 71 (stop sign), at the stop sign sharp left on to Hwy 71 and travel 3 miles then turn left onto Cartwright Mountain Rd, travel 900 ft. and turn right onto Weston Rd, go 350 ft., the home is on your right. From Fort Smith: Travel north on I-540 to I-40 East, take Exit 12 onto I-49 North, travel approximately 15 miles and take Exit 34 (Chester), it is a horseshoe exit, then turn left onto E Front Ave and travel approximately 1 miles to Hwy 71 (stop sign), at the stop sign sharp left on to HWY 71 and travel 3 miles then turn left onto Cartwright Mountain Rd, travel 900 ft. and turn right onto Weston Rd, go 350 ft., the home is on your right.
Body of Water See Remarks
Rooms
Basement None
Interior
Interior Features Ceiling Fan(s), Granite Counters, Programmable Thermostat, See Remarks, Shutters, Walk-In Closet(s), Window Treatments
Heating Central, Electric
Cooling Central Air, Electric
Flooring Ceramic Tile, Wood
Fireplaces Number 1
Fireplaces Type Family Room, Gas Log, Gas Starter, Living Room
Fireplace Yes
Window Features Blinds,Plantation Shutters
Appliance Dryer, Dishwasher, Electric Cooktop, Electric Oven, Electric Water Heater, Disposal, Microwave, Refrigerator, Range Hood, Washer, Plumbed For Ice Maker
Laundry Washer Hookup, Dryer Hookup
Exterior
Fence Back Yard, Fenced, Front Yard
Pool None
Community Features Lake, Near National Forest, Near State Park, Near Schools, Park
Utilities Available Electricity Available, Phone Available, Septic Available, Water Available
View Y/N Yes
View Lake
Roof Type Asphalt,Shingle
Street Surface Gravel,Paved
Porch Balcony, Covered, Deck, Enclosed, Patio, Porch, Screened, Stone
Road Frontage Highway, Public Road, Shared
Building
Lot Description Hardwood Trees, Landscaped, Not In Subdivision, Near Park, Rural Lot, Secluded, Views, Wooded
Story 1
Foundation Slab
Sewer Septic Tank
Water Public, Well
Architectural Style Cabin, Country, Traditional
Level or Stories One
Additional Building Outbuilding, Storage
Structure Type Wood Siding
New Construction No
Schools
School District Mountainburg
Others
Security Features Smoke Detector(s)
Special Listing Condition None
Read Less Info
Want to know what your home might be worth? Contact us for a FREE valuation!

Our team is ready to help you sell your home for the highest possible price ASAP
Bought with RE/MAX Associates, LLC




