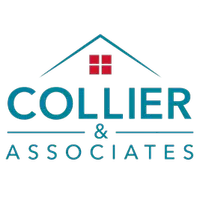For more information regarding the value of a property, please contact us for a free consultation.
Key Details
Sold Price $248,000
Property Type Single Family Home
Sub Type Single Family Residence
Listing Status Sold
Purchase Type For Sale
Square Footage 2,836 sqft
Price per Sqft $87
Subdivision Wilson Add
MLS Listing ID 1298889
Sold Date 06/09/25
Style Ranch,Split Level
Bedrooms 3
Full Baths 2
Construction Status 25 Years or older
HOA Y/N No
Year Built 1976
Annual Tax Amount $1,242
Lot Size 0.333 Acres
Acres 0.3329
Property Sub-Type Single Family Residence
Property Description
Welcome to this beautifully updated 3 bedroom / 2 bath split-level home, offering modern style and comfort throughout. The spacious living room features beautiful hardwood floors and a cozy wood-burning fireplace that flows seamlessly into the eat-in kitchen, complete with granite countertops and plenty of cabinetry. Upstairs, you'll find three generous bedrooms, including a primary suite with ample closet space and an outdoor seating area. The large, finished basement would be a great play/game room or fourth bedroom. Additional features include a large covered deck, a fenced backyard, and a workshop attached to the two-car garage. This home is a must see for those looking for a move-in ready property!!
Location
State AR
County Boone
Community Wilson Add
Direction From Home Depot turn left onto Hester Drive, take a left on Cardinal Street, home is on the left.
Rooms
Basement Finished, Partial, Walk-Out Access, Crawl Space
Interior
Interior Features Ceiling Fan(s), Eat-in Kitchen, Granite Counters, Split Bedrooms, Shutters, Walk-In Closet(s), Window Treatments
Heating Central, Gas
Cooling Central Air, Electric
Flooring Carpet, Ceramic Tile
Fireplaces Number 1
Fireplaces Type Wood Burning
Fireplace Yes
Window Features Blinds,Plantation Shutters
Appliance Dishwasher, Electric Range, Disposal, Gas Water Heater, Microwave, Refrigerator
Laundry Washer Hookup, Dryer Hookup
Exterior
Parking Features Attached
Fence Back Yard, Chain Link
Utilities Available Cable Available, Electricity Available, Natural Gas Available, Sewer Available, Water Available, Recycling Collection
Waterfront Description None
Roof Type Asphalt,Shingle
Porch Deck
Road Frontage Public Road
Garage Yes
Building
Lot Description Landscaped, Subdivision
Foundation Crawlspace
Sewer Public Sewer
Water Public
Architectural Style Ranch, Split Level
Level or Stories Three Or More, Tri-Level, Multi/Split
Additional Building None
Structure Type Brick
New Construction No
Construction Status 25 Years or older
Schools
School District Harrison
Others
Security Features Smoke Detector(s)
Special Listing Condition None
Read Less Info
Want to know what your home might be worth? Contact us for a FREE valuation!

Our team is ready to help you sell your home for the highest possible price ASAP
Bought with Non MLS Sales




