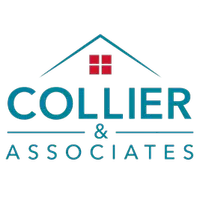For more information regarding the value of a property, please contact us for a free consultation.
Key Details
Sold Price $356,500
Property Type Single Family Home
Sub Type Single Family Residence
Listing Status Sold
Purchase Type For Sale
Square Footage 1,558 sqft
Price per Sqft $228
Subdivision Radcliffe Sub Bvv
MLS Listing ID 1304405
Sold Date 05/27/25
Bedrooms 3
Full Baths 2
HOA Y/N No
Year Built 2019
Annual Tax Amount $1,240
Lot Size 0.550 Acres
Acres 0.55
Property Sub-Type Single Family Residence
Property Description
Impeccably clean? Check. Stunning views from the back deck overlooking a large lot? Check. Split floor plan? Check. This home checks all the boxes and is sure to impress. Also, unlike many homes in Bella Vista that rely on septic systems, this one is connected to the city sewer.
Tucked away at the end of a quiet cul-de-sac, this home welcomes you with a charming front porch & a beautifully manicured yard, making a fantastic first impression. As you step inside, you'll be greeted by a spacious, open-concept layout filled with natural light. The split floor plan ensures privacy, with the primary suite located on one side of the home and two additional bedrooms on the other.
The real highlight is the back porch, offering an incredible space to relax and enjoy the view. The property backs up to Bella Vista POA land, and the current owners have put in the effort to transform the lot into a serene, park-like setting. This home has been cherished and well loved! Ask for the virtual tour link or schedule a showing today!
Location
State AR
County Benton
Community Radcliffe Sub Bvv
Direction Merge onto I-49 N, Take exit 91 for US 71 N toward Bentonville/Bella Vis 0.3 mi, Take the ramp turning right onto US-71 5.3 mi, Turn right onto Wellington Rd 1.4 mi, Turn right onto Hampstead Rd 0.3 mi, Turn right onto Radcliffe Dr 0.1 mi, Turn left onto Kirkham Ln. Destination will be on the right.
Body of Water Lake Ann
Rooms
Basement Crawl Space
Interior
Interior Features Ceiling Fan(s), Granite Counters, Pantry, Split Bedrooms, Walk-In Closet(s), Window Treatments
Heating Central, Electric
Cooling Central Air, Electric
Flooring Carpet, Ceramic Tile, Luxury Vinyl Plank
Fireplace No
Window Features Blinds
Appliance Dishwasher, Electric Cooktop, Electric Oven, Electric Water Heater, Disposal
Laundry Washer Hookup, Dryer Hookup
Exterior
Exterior Feature Concrete Driveway
Parking Features Attached
Fence None
Pool Pool, Community
Community Features Biking, Clubhouse, Fitness, Golf, Playground, Tennis Court(s), Lake, Park, Pool, Shopping, Trails/Paths
Utilities Available Cable Available, Electricity Available, Sewer Available, Water Available
Roof Type Architectural,Shingle
Street Surface Paved
Porch Covered, Deck
Road Frontage Public Road, Shared
Garage Yes
Building
Lot Description Cul-De-Sac, Hardwood Trees, Landscaped, Near Park, Outside City Limits, Rolling Slope, Secluded
Story 1
Foundation Crawlspace
Sewer Public Sewer
Water Public
Level or Stories One
Additional Building None
Structure Type Brick,Vinyl Siding
New Construction No
Schools
School District Bentonville
Others
Special Listing Condition None
Read Less Info
Want to know what your home might be worth? Contact us for a FREE valuation!

Our team is ready to help you sell your home for the highest possible price ASAP
Bought with Collier & Associates- Rogers Branch




