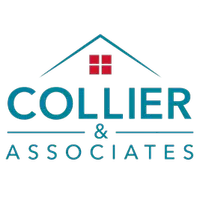For more information regarding the value of a property, please contact us for a free consultation.
Key Details
Sold Price $378,000
Property Type Single Family Home
Sub Type Single Family Residence
Listing Status Sold
Purchase Type For Sale
Square Footage 2,696 sqft
Price per Sqft $140
Subdivision Ridgemonte
MLS Listing ID 1287796
Sold Date 04/14/25
Style Traditional
Bedrooms 3
Full Baths 2
Half Baths 1
Construction Status Resale (less than 25 years old)
HOA Y/N No
Year Built 2005
Annual Tax Amount $1,804
Lot Size 0.310 Acres
Acres 0.31
Property Sub-Type Single Family Residence
Property Description
Welcome to this stunning all-brick custom-built home in Boone County, AR in a serene neighborhood. Boasting over 2,600 sq ft of thoughtfully designed living space, all on one level, this modern, energy-efficient residence includes top-quality features such as a central vacuum system and a spacious 3-car garage. The gourmet kitchen is a chef's dream, with an exceptional pantry and elegant finishes. Step out onto the covered deck to enjoy breathtaking views of the Ozark Mountains. This home offers an ideal blend of comfort, style, and functionality—schedule your showing today!
Location
State AR
County Boone
Community Ridgemonte
Direction From Business 65 take W Sherman, follow to Ridgemonte, house on the L
Rooms
Basement Crawl Space
Interior
Interior Features Built-in Features, Ceiling Fan(s), Eat-in Kitchen, None, Pantry, Split Bedrooms, Solid Surface Counters, Walk-In Closet(s), Window Treatments
Heating Central, Heat Pump
Cooling Central Air, Electric, Heat Pump
Flooring Carpet, Ceramic Tile, Wood
Fireplaces Number 1
Fireplaces Type Gas Log
Fireplace Yes
Window Features Blinds,Drapes
Appliance Double Oven, Dishwasher, Electric Water Heater, Disposal, Microwave, Range Hood, Smooth Cooktop
Laundry Washer Hookup, Dryer Hookup
Exterior
Exterior Feature Concrete Driveway
Parking Features Attached
Fence None
Community Features Near Fire Station, Near Hospital, Near Schools, Shopping, Sidewalks
Utilities Available Electricity Available, Natural Gas Available, Sewer Available, Water Available
Waterfront Description None
View Y/N Yes
Roof Type Asphalt,Architectural,Shingle
Street Surface Paved
Porch Brick, Covered, Deck, Porch
Road Frontage Public Road
Garage Yes
Building
Lot Description Central Business District, Cleared, Landscaped, Level, Subdivision, Views
Story 1
Foundation Crawlspace, Other, See Remarks
Water Public
Architectural Style Traditional
Level or Stories One
Additional Building None
Structure Type Brick
New Construction No
Construction Status Resale (less than 25 years old)
Schools
School District Harrison
Others
Special Listing Condition None
Read Less Info
Want to know what your home might be worth? Contact us for a FREE valuation!

Our team is ready to help you sell your home for the highest possible price ASAP
Bought with United Country Property Connections




