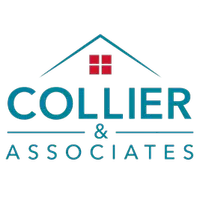For more information regarding the value of a property, please contact us for a free consultation.
Key Details
Sold Price $263,000
Property Type Single Family Home
Sub Type Single Family Residence
Listing Status Sold
Purchase Type For Sale
Square Footage 840 sqft
Price per Sqft $313
Subdivision White River Estates
MLS Listing ID 1300217
Sold Date 04/14/25
Bedrooms 1
Full Baths 1
HOA Y/N No
Year Built 1994
Annual Tax Amount $1,279
Lot Size 5.000 Acres
Acres 5.0
Property Sub-Type Single Family Residence
Property Description
This charming 840 sq. ft. log cabin is nestled on 5 private acres, offering a peaceful retreat surrounded by nature. The rustic yet cozy home features 1 bedroom and 1 bathroom, making it perfect for a weekend getaway, a hunting cabin, or a full-time residence for those who appreciate a simpler lifestyle. Inside, the cabin boasts exposed log walls with large windows that allow natural light to flood the space. The open-concept living area includes a warm and inviting wood-burning stove or fireplace, ideal for chilly evenings. The kitchen is well-equipped with modern appliances, ample counter space, and custom cabinetry. Outside, a covered front porch provides the perfect spot for sipping coffee while enjoying the peaceful surroundings. The 5-acre property is a mix of open space and wooded areas, providing both privacy and room for outdoor activities. Whether you're looking to start a small homestead or simply relax in the serenity of nature, this log cabin offers a perfect blend.
Location
State AR
County Carroll
Community White River Estates
Direction Hwy.62W past White River bridge 1 mile left onto Flamingo Rd. Home on right approximately 1/2 mile with sign.
Rooms
Basement None, Crawl Space
Interior
Interior Features Ceiling Fan(s), None, Window Treatments
Heating Ductless
Cooling Ductless
Flooring Wood
Fireplaces Number 1
Fireplaces Type Family Room, Wood Burning
Fireplace Yes
Window Features Drapes
Appliance Electric Oven, Electric Range, Electric Water Heater, Microwave, Refrigerator
Laundry Washer Hookup, Dryer Hookup
Exterior
Exterior Feature Gravel Driveway
Fence Wire
Utilities Available Electricity Available, Septic Available, Water Available
Waterfront Description Creek
Roof Type Metal
Street Surface Dirt
Porch Covered, Porch
Garage No
Building
Lot Description Level, None, Outside City Limits, Rural Lot, Secluded
Story 1
Foundation Crawlspace
Sewer Septic Tank
Water Well
Level or Stories One
Additional Building Pole Barn
Structure Type Log Siding
New Construction No
Schools
School District Eureka Springs
Others
Special Listing Condition None
Read Less Info
Want to know what your home might be worth? Contact us for a FREE valuation!

Our team is ready to help you sell your home for the highest possible price ASAP
Bought with Keller Williams Market Pro Realty Branch Office




