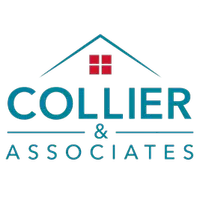For more information regarding the value of a property, please contact us for a free consultation.
Key Details
Sold Price $575,000
Property Type Single Family Home
Sub Type Single Family Residence
Listing Status Sold
Purchase Type For Sale
Square Footage 3,302 sqft
Price per Sqft $174
Subdivision Redwick Sub Bvv
MLS Listing ID 1296229
Sold Date 03/31/25
Bedrooms 3
Full Baths 3
HOA Y/N No
Year Built 2004
Annual Tax Amount $3,426
Lot Size 0.530 Acres
Acres 0.53
Property Sub-Type Single Family Residence
Property Description
How long have you been looking for that unicorn? Look no further, 7 Parton is it! Tucked away on a quiet cul-de-sac on two spacious lots totaling 0.95 acres, thoughtfully designed for comfort and functionality with three bedrooms, three bathrooms, a dedicated office, AND a sparkling in-ground swimming pool. The main floor features the master suite, a secondary bedroom, and a dedicated office with custom built-ins. A versatile flex space, perfect for relaxation or creative use.
The lower level provides additional living space, including a media/game room, a third bedroom with porch access, and a full bathroom, offering privacy and convenience for guests or extended family.
Outdoors, an entertainer's paradise awaits! The extra lot boasts the private pool with an expansive deck and a stunning rock waterfall, creating the ultimate retreat for relaxation and gatherings.
Location
State AR
County Benton
Community Redwick Sub Bvv
Zoning N
Direction Head east toward N Goad Spgs St/N Goad Springs Rd 0 mi, Turn right toward N Goad Spgs St/N Goad Springs Rd 0.1 mi, Turn right onto N Goad Spgs St/N Goad Springs Rd 0.3 mi, Turn left onto AR-264 E 0.4 mi, Turn left to merge onto I-49 N toward Rogers 13.3 mi, Take exit 91 for US 71 N toward Bentonville/Bella Vis 0.3 mi, Take the ramp onto US-71 1.9 mi, Turn right onto Mercy Way 0.3 mi, Turn left onto Lambeth Rd 1.2 mi, Turn left onto Kingsland Rd 0.1 mi, Turn left onto Thursby Ln 0 mi, Turn right onto Parton LnDestination will be on the left 0.1 mi
Rooms
Basement None, Crawl Space
Interior
Interior Features Built-in Features, Ceiling Fan(s), Eat-in Kitchen, Pantry, Programmable Thermostat, Split Bedrooms, Tile Countertop, Tile Counters, Walk-In Closet(s), Window Treatments
Heating Propane
Cooling Central Air, Electric
Flooring Ceramic Tile
Fireplaces Number 1
Fireplaces Type Family Room, Gas Log
Fireplace Yes
Window Features Double Pane Windows,Blinds
Appliance Dishwasher, Electric Cooktop, Electric Oven, Electric Water Heater, Disposal, Microwave, Self Cleaning Oven
Laundry Washer Hookup, Dryer Hookup
Exterior
Exterior Feature Concrete Driveway
Parking Features Attached
Fence Partial
Pool In Ground, Private
Community Features Biking, Clubhouse, Fitness, Playground, Recreation Area, Near Hospital, Near Schools, Trails/Paths
Utilities Available Cable Available, Electricity Available, Propane, Septic Available, Water Available
Waterfront Description None
Roof Type Architectural,Shingle
Porch Balcony, Covered, Patio, Porch
Road Frontage Shared
Garage Yes
Private Pool true
Building
Lot Description Subdivision
Story 2
Foundation Crawlspace
Sewer Septic Tank
Water Public
Level or Stories Two
Additional Building None
Structure Type Brick,Vinyl Siding
New Construction No
Schools
School District Bentonville
Others
HOA Name Bella Vista
Security Features Security System,Fire Alarm
Special Listing Condition None
Read Less Info
Want to know what your home might be worth? Contact us for a FREE valuation!

Our team is ready to help you sell your home for the highest possible price ASAP
Bought with Better Homes and Gardens Real Estate Journey




