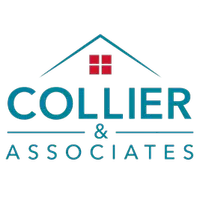For more information regarding the value of a property, please contact us for a free consultation.
Key Details
Sold Price $450,000
Property Type Single Family Home
Sub Type Single Family Residence
Listing Status Sold
Purchase Type For Sale
Square Footage 2,299 sqft
Price per Sqft $195
Subdivision Prairie Meadows Sub Ph 3
MLS Listing ID 1289786
Sold Date 03/24/25
Bedrooms 3
Full Baths 2
Half Baths 1
Construction Status Resale (less than 25 years old)
HOA Y/N No
Year Built 2020
Annual Tax Amount $2,627
Lot Size 10,201 Sqft
Acres 0.2342
Property Sub-Type Single Family Residence
Property Description
Welcome to this stunning custom-built home, completed in 2020! Featuring 3 spacious bedrooms and 2.5 baths, this residence combines modern design with comfort. The gourmet kitchen boasts elegant quartz countertops, perfect for culinary enthusiasts.
A unique safe room with internet access offers peace of mind.
The expansive garage, over 1,000 square feet, accommodates up to 5 cars and includes internet access.
Enjoy added security with Ring doorbells at every exterior exit. Custom built-ins throughout the home maximize space, while custom blackout blinds ensure privacy and comfort.
Located within walking distance of an aquatic park, this home is ideal for families seeking both relaxation and recreation. Experience the perfect blend of luxury and convenience—schedule your viewing today!
Location
State AR
County Washington
Community Prairie Meadows Sub Ph 3
Zoning N
Direction From i-49. Take exit 62-W onto MLK Jr Blvd. Continue on W Main for about 18 miles then merge onto E Douglas past the battlefield, and onto N Pittman St. Turn R on E Buchanan St. and merge L on Hindman Dr. Turn L on Sedgwick Dr and Right on Chamberlain.
Interior
Interior Features Attic, Built-in Features, Ceiling Fan(s), Cathedral Ceiling(s), Eat-in Kitchen, Pantry, Programmable Thermostat, Quartz Counters, Split Bedrooms, See Remarks, Walk-In Closet(s), Wired for Sound, Window Treatments, Storage
Heating Central
Cooling Central Air
Flooring Ceramic Tile, Laminate, Simulated Wood
Fireplaces Number 1
Fireplaces Type Gas Log, Living Room
Fireplace Yes
Window Features Double Pane Windows,Blinds
Appliance Built-In Range, Built-In Oven, Counter Top, Dishwasher, Electric Oven, Gas Cooktop, Disposal, Gas Water Heater, Microwave Hood Fan, Microwave, Self Cleaning Oven, ENERGY STAR Qualified Appliances, Plumbed For Ice Maker
Laundry Washer Hookup, Dryer Hookup
Exterior
Parking Features Attached
Fence Back Yard
Community Features Near Fire Station, Near Schools
Utilities Available Electricity Available, Natural Gas Available, High Speed Internet Available, Sewer Available, Water Available
Waterfront Description None
Roof Type Architectural,Shingle
Porch Covered, Porch
Road Frontage Public Road, Shared
Garage Yes
Building
Lot Description Cleared, City Lot, Landscaped, Subdivision
Story 1
Foundation Slab
Sewer Public Sewer
Water Public
Level or Stories One
Additional Building None
Structure Type Brick
New Construction No
Construction Status Resale (less than 25 years old)
Schools
School District Prairie Grove
Others
Security Features Storm Shelter,Security System,Smoke Detector(s)
Special Listing Condition None
Read Less Info
Want to know what your home might be worth? Contact us for a FREE valuation!

Our team is ready to help you sell your home for the highest possible price ASAP
Bought with Weichert REALTORS - The Griffin Company Springdale




