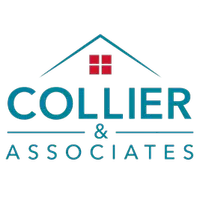For more information regarding the value of a property, please contact us for a free consultation.
Key Details
Sold Price $413,400
Property Type Single Family Home
Sub Type Single Family Residence
Listing Status Sold
Purchase Type For Sale
Square Footage 1,963 sqft
Price per Sqft $210
Subdivision Stockton Sub Bvv
MLS Listing ID 1293470
Sold Date 02/26/25
Bedrooms 3
Full Baths 2
HOA Y/N No
Year Built 2021
Annual Tax Amount $3,381
Lot Size 0.340 Acres
Acres 0.34
Property Sub-Type Single Family Residence
Property Description
Welcome to your dream home in a peaceful cul-de-sac! This stunning residence, built in 2021, offers ample modern living space on a desirable corner lot, just minutes from 340 and near the popular Back 40 trail.
Step inside to the open-concept floor plan and an abundance of natural light where you can enjoy a gas fireplace in the living area. The kitchen boasts shaker style cabinets with under cabinet lighting, granite countertops, a large island and a spacious walk in pantry. Step outside to find a deck conveniently located off the dining area and enjoy the open backyard.
The master includes a large walk-in closet and on-suite bath with a dual vanity, large shower with a sliding glass door and a soaker tub.
This home is wired for smart box communications and has a circulator pump for fast hot water access throughout the home. The large driveway and 3 car garage has ample space for parking and storage.
With a prime location that blends tranquility and convenience, this home is a must-see!
Location
State AR
County Benton
Community Stockton Sub Bvv
Zoning N
Direction Take 71. Exit onto 340 / E Lancashire Blvd. Turn onto Egton Dr. Turn onto Ayton Dr. Turn onto Lythe Ln.
Interior
Interior Features Ceiling Fan(s), Eat-in Kitchen, Granite Counters, None, Pantry, Walk-In Closet(s)
Heating Heat Pump
Cooling Central Air
Flooring Ceramic Tile, Laminate, Wood
Fireplaces Number 1
Fireplaces Type Family Room, Gas Log
Fireplace Yes
Appliance Dishwasher, Electric Cooktop, Electric Oven, Hot Water Circulator, Microwave, ENERGY STAR Qualified Appliances
Laundry Washer Hookup, Dryer Hookup
Exterior
Exterior Feature Concrete Driveway
Parking Features Attached
Fence None
Community Features Trails/Paths
Utilities Available Septic Available, Water Available
Waterfront Description None
Roof Type Asphalt,Shingle
Porch Deck
Road Frontage Public Road
Garage Yes
Building
Lot Description Corner Lot, Cul-De-Sac, Subdivision
Story 1
Foundation Slab
Sewer Septic Tank
Water Public
Level or Stories One
Additional Building None
Structure Type Rock,Vinyl Siding
New Construction No
Schools
School District Bentonville
Others
Special Listing Condition None
Read Less Info
Want to know what your home might be worth? Contact us for a FREE valuation!

Our team is ready to help you sell your home for the highest possible price ASAP
Bought with Coldwell Banker Harris McHaney & Faucette-Bentonvi




