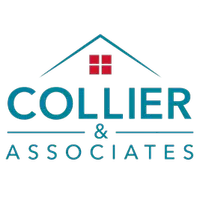For more information regarding the value of a property, please contact us for a free consultation.
Key Details
Sold Price $600,000
Property Type Single Family Home
Sub Type Single Family Residence
Listing Status Sold
Purchase Type For Sale
Square Footage 1,664 sqft
Price per Sqft $360
Subdivision Flint Cove Sub Rurban
MLS Listing ID 1255885
Sold Date 11/15/23
Style Traditional
Bedrooms 3
Full Baths 3
HOA Y/N No
Year Built 2003
Annual Tax Amount $2,093
Lot Size 0.660 Acres
Acres 0.66
Property Sub-Type Single Family Residence
Property Description
Lakefront property looking for the perfect family to call it home! Enter inside to a spacious living room w/wood burning fireplace for those chilly nights. The efficient kitchen is the perfect space to prepare breakfast before walking out to the covered back deck to enjoy the morning while overlooking gorgeous Beaver Lake. The 3 bed/2 bath offers plenty of room for your growing family & w/some updated paint & flooring, this home will be perfect. New Heat & Air installed in Aug 23, along w/new well pressure tank & components. The backyard is fenced for your fur babies & also has a nice garden area that is protected from the deer. The house & shop sit on 2 lots equaling .66ac & touch the Corps line so easy access down to the water & enjoy those hot summer days w/o leaving your property. Did I mention the shop? This 30x40 shop has 2 oversized doors, loft for storage, & a full bath to clean up before going inside. Plus a fenced area to park your trailers! And w/a neighborhood boat ramp, you never have to leave!
Location
State AR
County Benton
Community Flint Cove Sub Rurban
Zoning N
Direction From Rogers, travel on Hwy 12E to Hwy 303. Turn left onto Hwy 303 & then left onto Coppermine Road into the Coppermine Neighborhood. Travel down the hill & take a sharp right turn onto Pinecrest Trl. Stay on Pinecrest Trl & the house will be on the left.
Body of Water Beaver Lake
Interior
Interior Features Built-in Features, Ceiling Fan(s), Eat-in Kitchen, Pantry, Walk-In Closet(s)
Heating Central, Electric, Heat Pump
Cooling Central Air, Electric
Flooring Carpet, Ceramic Tile
Fireplaces Number 1
Fireplaces Type Living Room
Fireplace Yes
Window Features Blinds
Appliance Dishwasher, Electric Oven, Disposal, Propane Water Heater
Laundry Washer Hookup, Dryer Hookup
Exterior
Exterior Feature Concrete Driveway
Parking Features Attached
Fence Chain Link, Partial
Community Features Trails/Paths
Utilities Available Electricity Available, Propane, Septic Available, Water Available
Waterfront Description Lake Front
View Y/N Yes
View Lake
Roof Type Architectural,Shingle
Street Surface Paved
Porch Covered, Deck, Patio
Road Frontage Public Road
Garage Yes
Building
Lot Description Level, Outside City Limits, Subdivision, Sloped
Story 1
Foundation Slab
Sewer Septic Tank
Water Well
Architectural Style Traditional
Level or Stories One
Additional Building Outbuilding, Storage, Workshop
Structure Type Brick,Vinyl Siding
Schools
School District Rogers
Others
Acceptable Financing Conventional, FHA, VA Loan
Listing Terms Conventional, FHA, VA Loan
Special Listing Condition None
Read Less Info
Want to know what your home might be worth? Contact us for a FREE valuation!

Our team is ready to help you sell your home for the highest possible price ASAP
Bought with Collier & Associates- Rogers Branch




